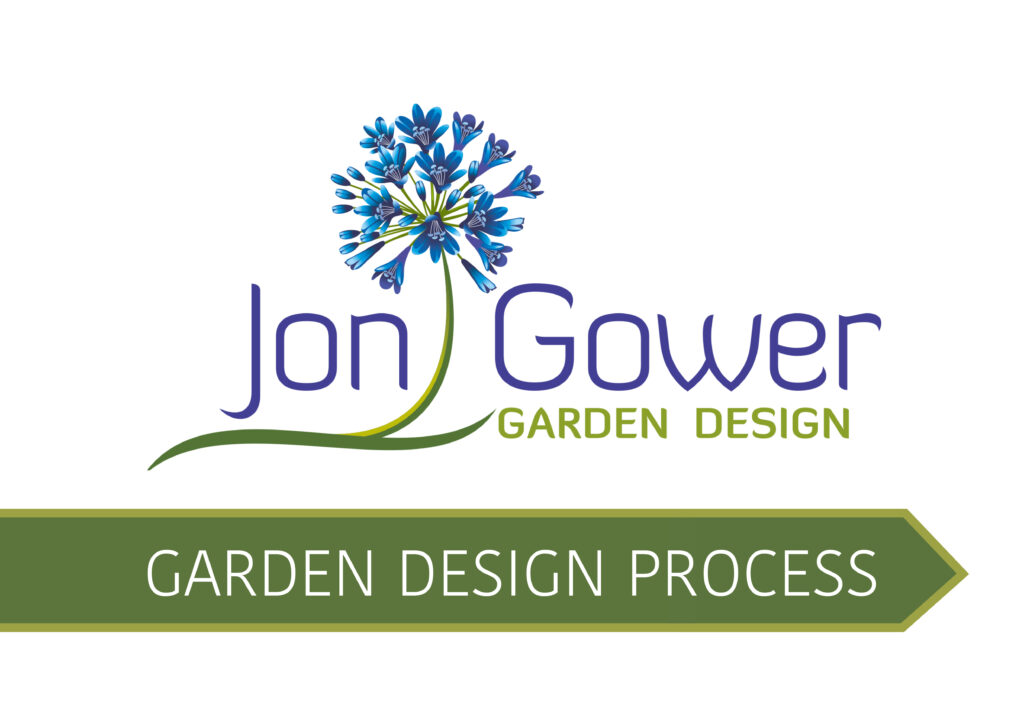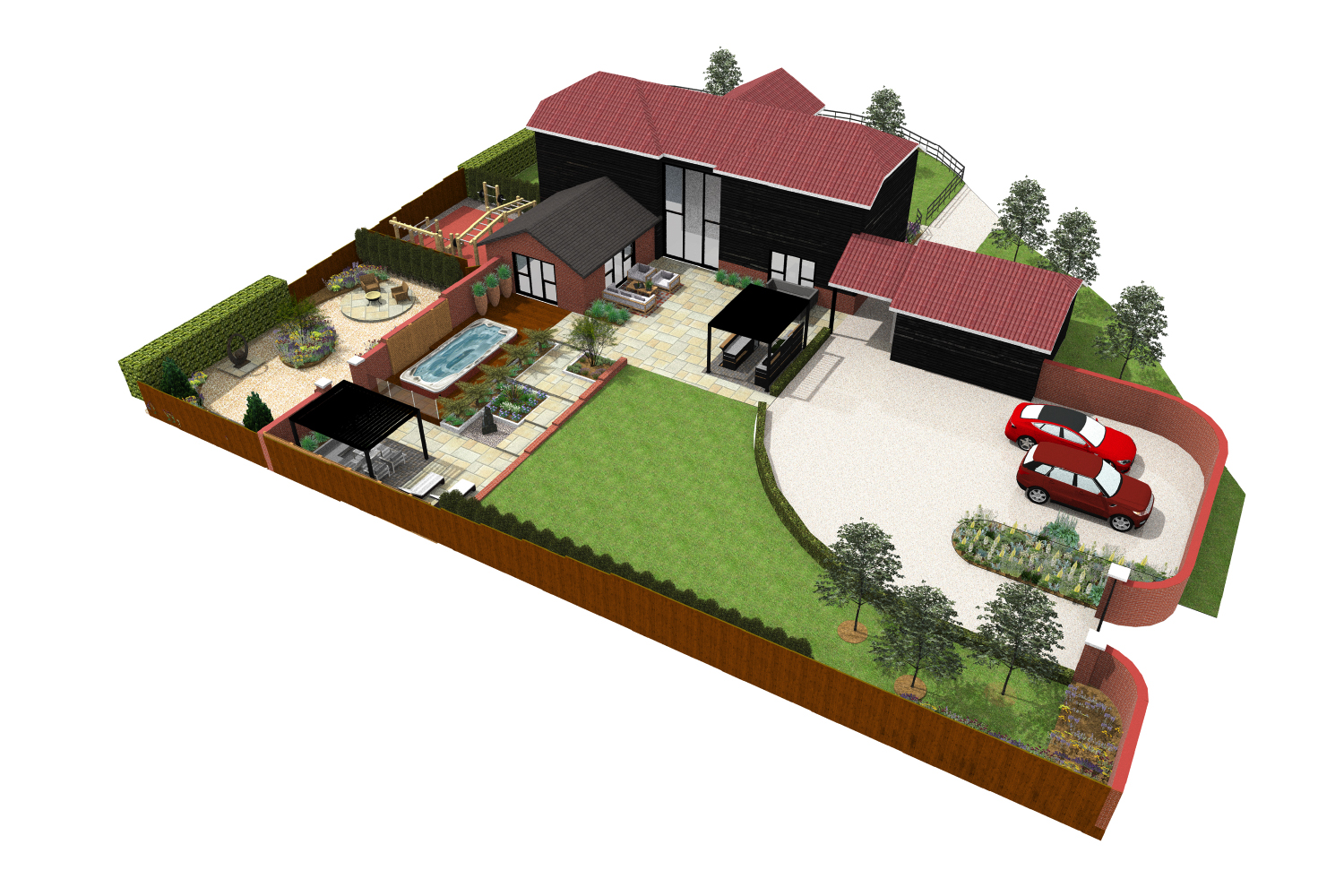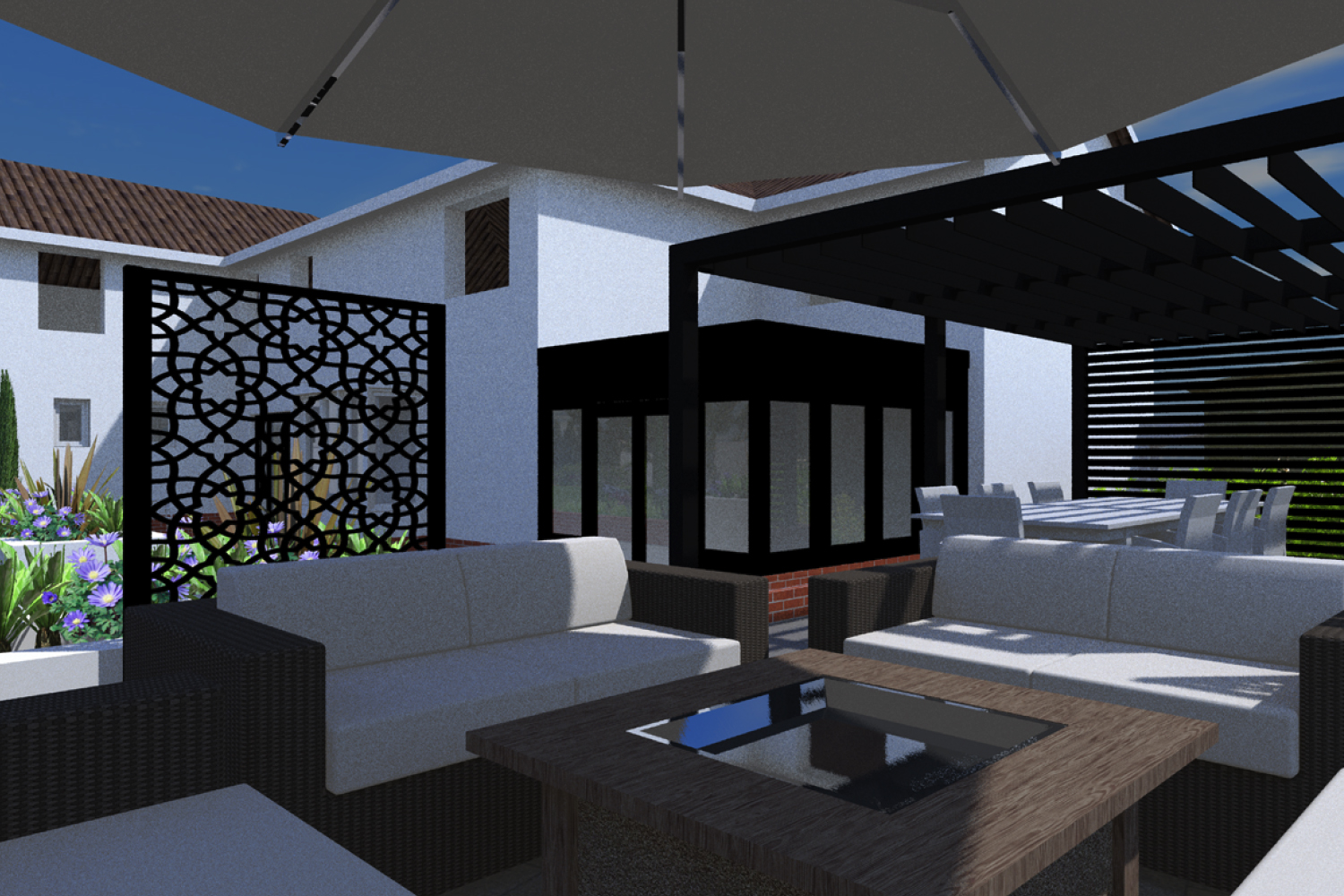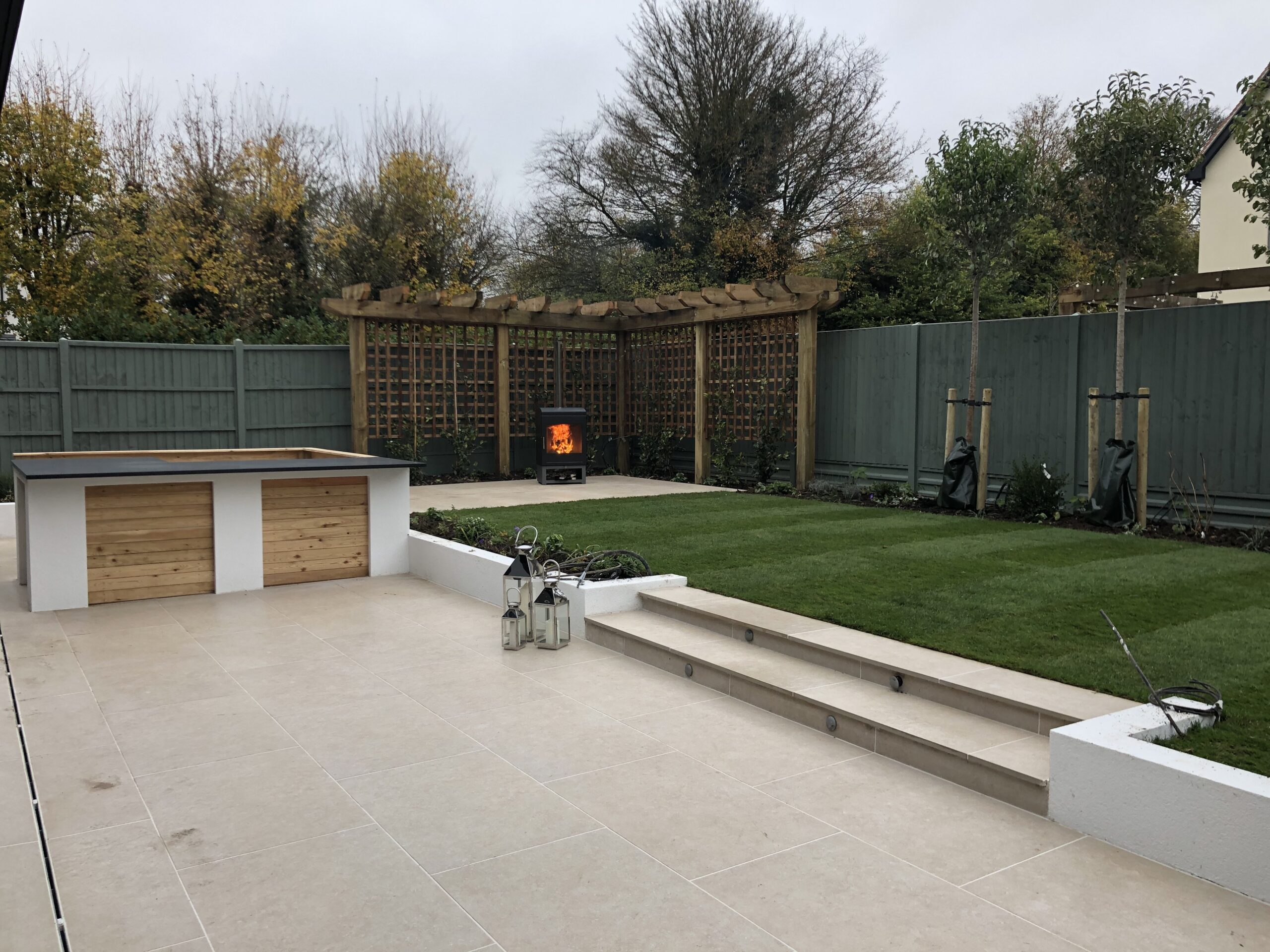As a general guide, the projects I work on typically range in budget from £15,000 to £150,000, with the average being around £40,000 for the whole project. I’m also happy to advise on projects under £15,000, so feel free to get in touch to discuss your project.
I design gardens unique to each client’s specific requirements. It’s my job to inspire you and show you what is possible in your own garden. To do this I need to understand your aims and objectives for the space. I’ll ask you lots of questions about how you want to use your garden, the elements you’d like included in your design, and how I can make the most of your budget.
Please click HERE to download the Design Process Briefing Sheet PDF.
Initial Consultation
This is a free, no obligation visit to meet you and chat about your garden. It gives me the opportunity to see the space and understand your general aspirations for your dream garden. I will talk you through the process from design right through to the building of the garden and will be happy to answer all your questions. Together, we will discuss your budget and preferred timescales. I will then send you a quote for the design work discussed, together with his terms and conditions.
The quote will be broken down for the work below:
Detailed Brief and Site Survey
The next step is to spend time with you to develop a detailed design brief. This will include everything from how you wish to use the space, what style of design you prefer, what plants and flowers you like and, equally important, what you don’t like, to specific elements or features you would like to see. At the same visit I will carry out a site analysis and survey. This will be used to create the scaled drawing of your garden, which will include the position of the house, levels, boundaries, existing paved areas, existing trees, the position of services (pipes, drainage, etc). Larger and more complex sites will require a more detailed survey carried out by a dedicated survey company.
Concepts Proposals
From your design brief, I will design the scheme and draw up a scaled 2D layout top plan illustrating the proposed areas of hard landscaping and soft landscaping (plants and lawns) and detailing any changes in levels, walls, steps, water features, and the like. A mood board will accompany concepts to help visualise the atmosphere/style/’feel’ of the proposed design.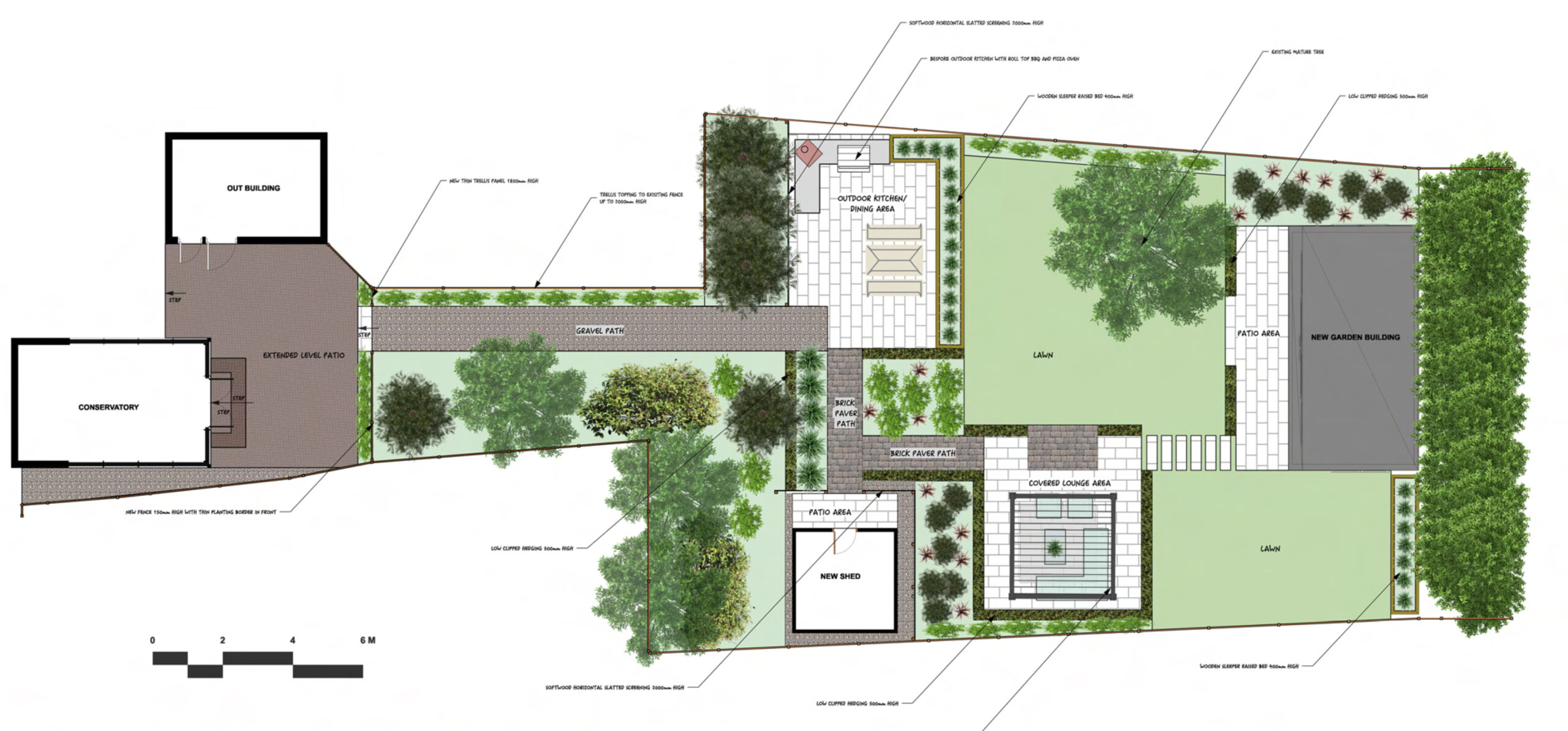
Master Plan
Once the concept design has been agreed, using a combination of hand rendered and specialist design computer software generated designs in both 2D and 3D (depending on your budget), I will draw up presentation plans with full details of hard landscaping, features and design elements to bring the overall design to life.
Full Specification and Detail Construction Drawings
I will provide all detail construction specifications and drawings required to build the garden. This could be anything from standard retaining wall drawings to a bespoke water feature. Technical drawings include full setting out plans, levels and construction details to allow landscape contractors to provide a broken-down quotation for the build of the new design.
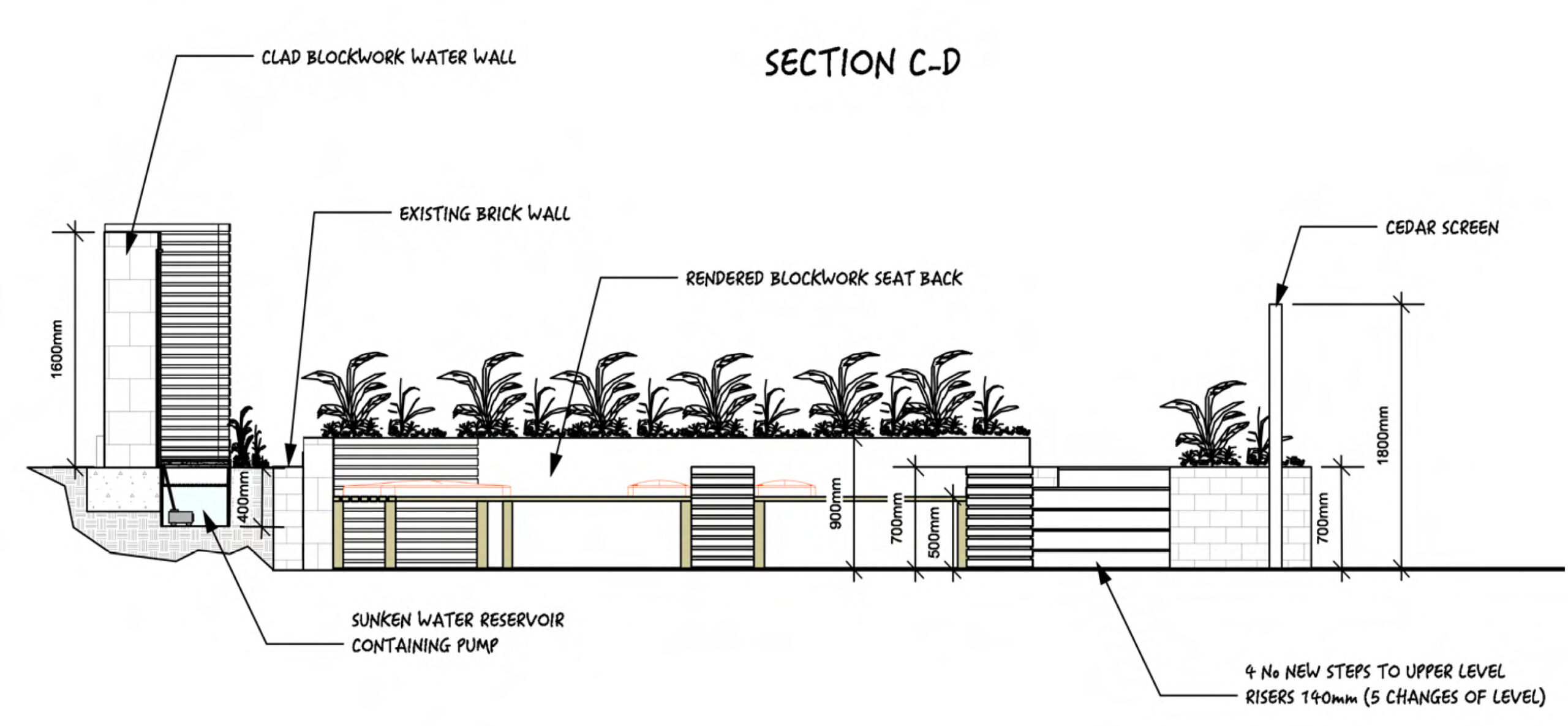
Planting Plans
I will also create a full detailed planting plan. This will consist of a pictorial view of the plants, detailed planting positions showing the placing of each individual plant and its eventual size, plus a full plant list together with the pot size to be planted at.
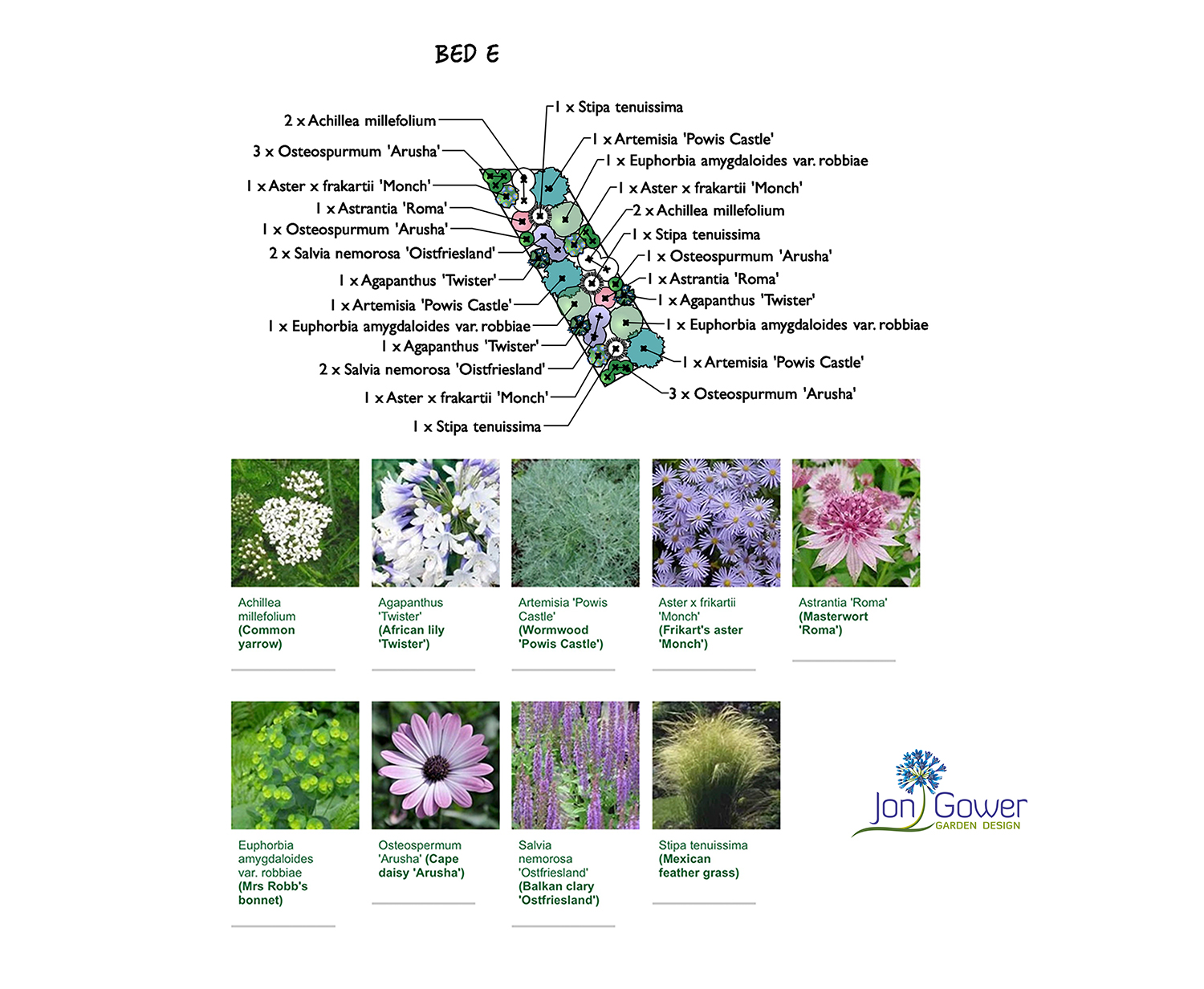
Construction of the Design
Having prepared the detailed specification for the construction of your new garden, I can then introduce you to accredited landscapers that I have worked with and obtain quotations for the build. I can also project monitor the build to ensure that all the design details are created as intended.


