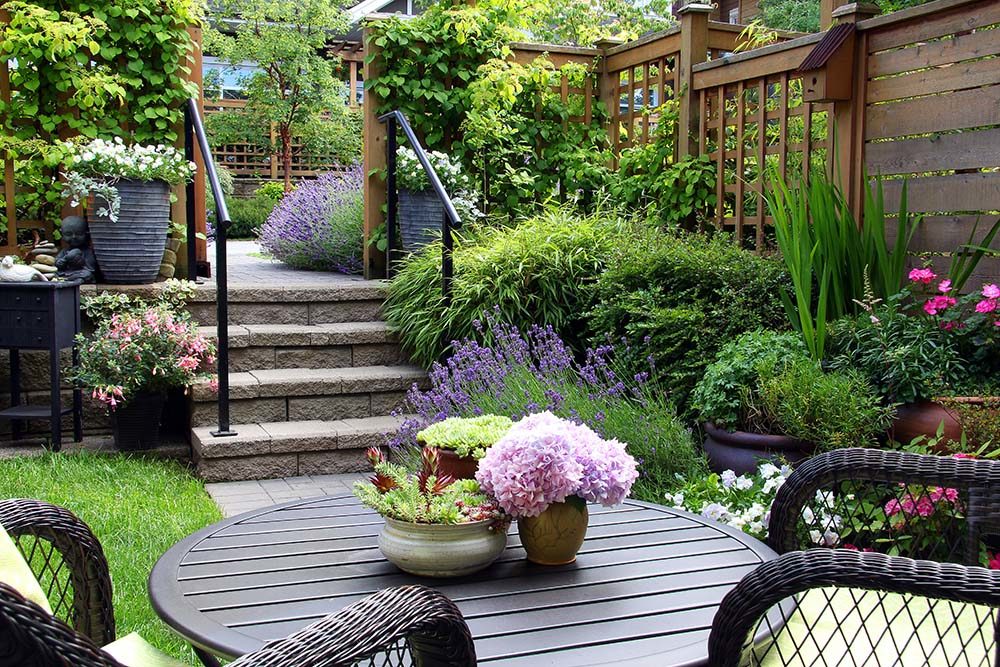Proportion and Balance are two major considerations in the principles of garden design. Without them there can be no coherence, harmony or functionality within a design.
Proportion, also closely linked with scale, refers to the size of elements and their relationship to each other. Whilst this may seem obvious, the size of some overall plots of land can present challenges. ‘The harmony between masses and spaces is embodied in the ancient Chinese principle of Yin and Yang – negative and positive’. The goal is to create a pleasing relationship among the three dimensions of length, width, and depth or height.
Scale, is the relationship of an object to a fixed object, usually the human body. Furniture, structures, hardscaping and plants should all relate to the human body for the sake of comfort and overall pleasing effect. It is the designer’s goal to create a space that is both visually exciting and physically comfortable.
The horizontal plain of a design is probably the most important element. Hard landscape, such as patios and walkways, should not only be proportional to people but also to the scale of the house. A deck or patio is the major link between house and outdoor space; for single storey buildings the width of patio should be around the same height of the house. For two storey building the width should be around 2/3 of the height.
Just the same, an entry pathway should be wide enough for two people to walk side by side (1.2metres – 1.5 metres) but not so wide that it loses the intimacy a home garden should have.
Certain rules help refine design. One rule is called the Golden Ratio, being the ratio for length to width of rectangles of approx 1.618, has been considered the most pleasing to the eye. This ratio was named the golden ratio by the Greeks. In the world of mathematics, the numeric value is called “phi”, named after the Greek sculptor Phidias.
A few proportion considerations that are less obvious in garden design include: not planning for how large a tree, shrub, or ground cover may grow upon maturity and not planning for how small dwarf plant varieties will stay. Both issues leave the design in future years looking either cluttered, messy or in-cohesive.
Balance can be defined as “a state of equilibrium, equality in weight, value and importance”. There are two types of balance, symmetrical and asymmetrical.
Symmetrical balance is where all elements of the design are equally divided. Both sides of the garden would share all or part of the same shape, form, plant height, plant groupings, colours, bed shapes. Think of a mirror dividing the garden down the centre and each side is a mirror image or reflection of the other. Formal gardens are usually symmetrical and gardens from the Renaissance period are great examples of this approach.
Asymmetrical balance is an unbalanced design, being more casual, abstract, or free form and is achieved by using similar ideas but different elements on each side. For example, a dramatic structure or planting area on one side of a design might require something smaller and respective on the other.
Another example is where bed shapes or paths differ on both sides of the landscape dividing a curved pathway while still sharing some of the same elements and plants. This type of contrast works because the flowing lines are pleasing to the eye but the bold contrast of a curved path can be very unusual and eye-catching. An asymmetrically balanced landscape design has the feeling of stability. The random arrangement of the elements can make them look very natural.
These are just a few considerations that a garden designer uses for their initial concept plan. It takes an awful lot more to create that stunning outdoor space you have been dreaming about!

