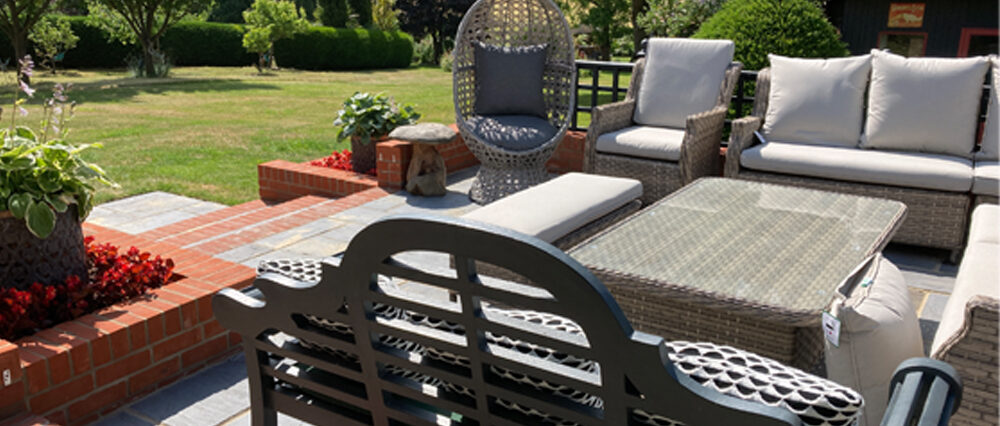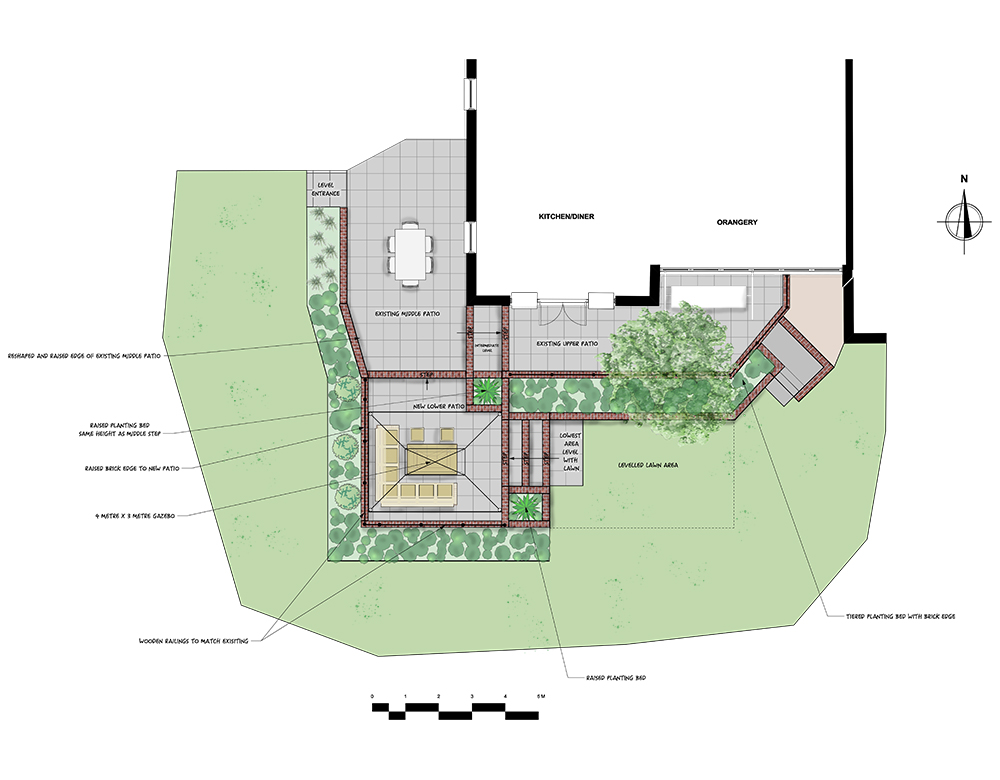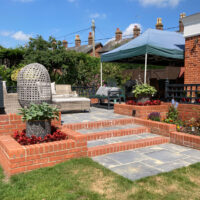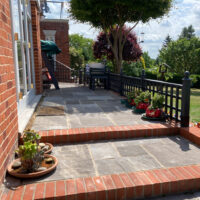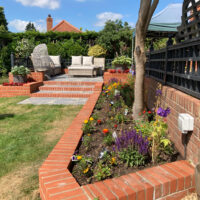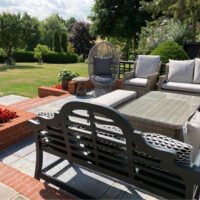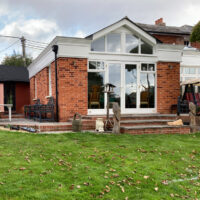Client's Brief
Location
Earls Colne, Essex
This small project followed the construction of a beautiful kitchen extension to the main property. The temporary uneven steps down from the extension to the garden were unusable. A new expansive patio area was required linking the existing top level and side level to a new lower level leading onto the sloping garden.

