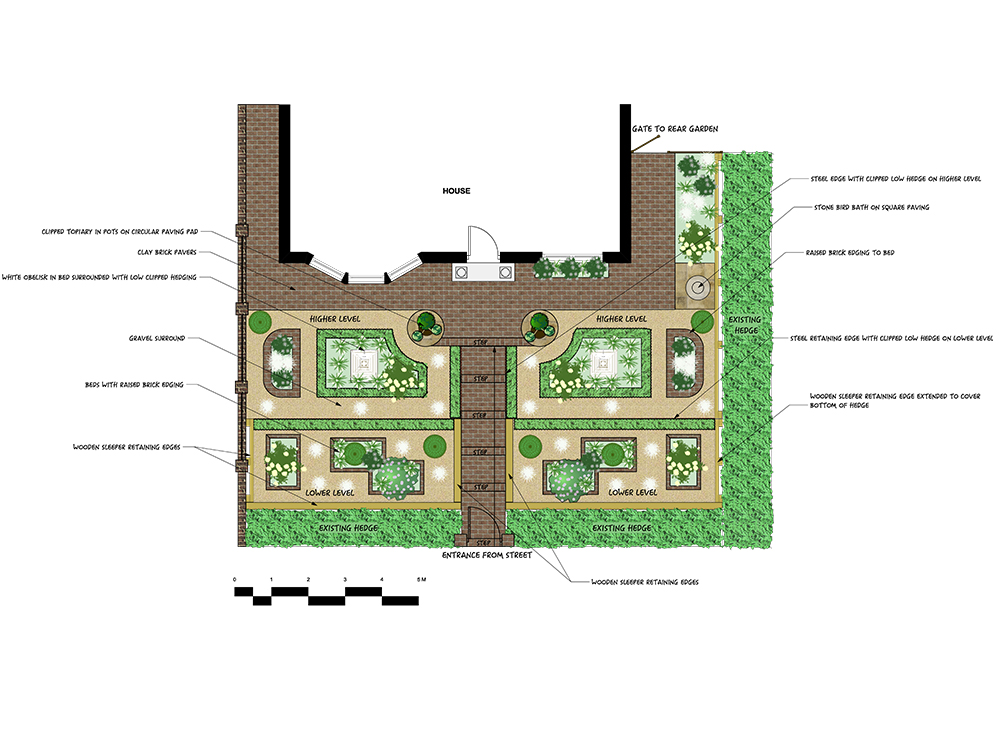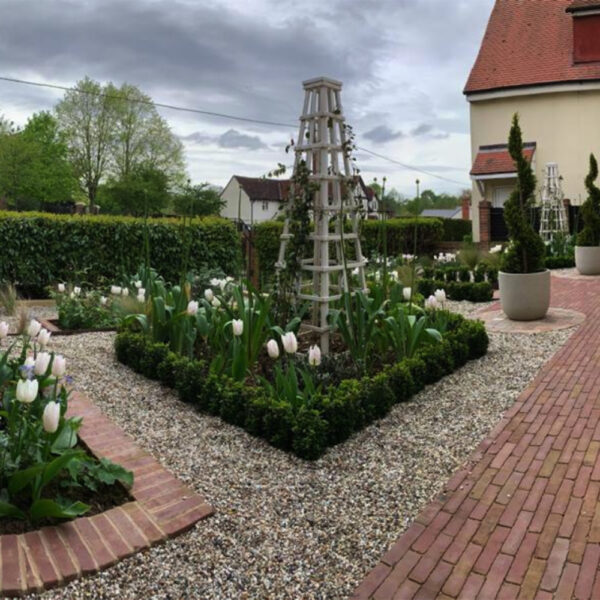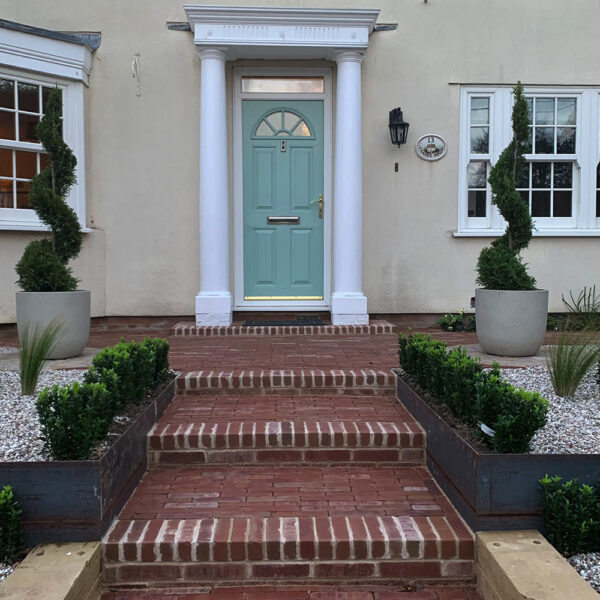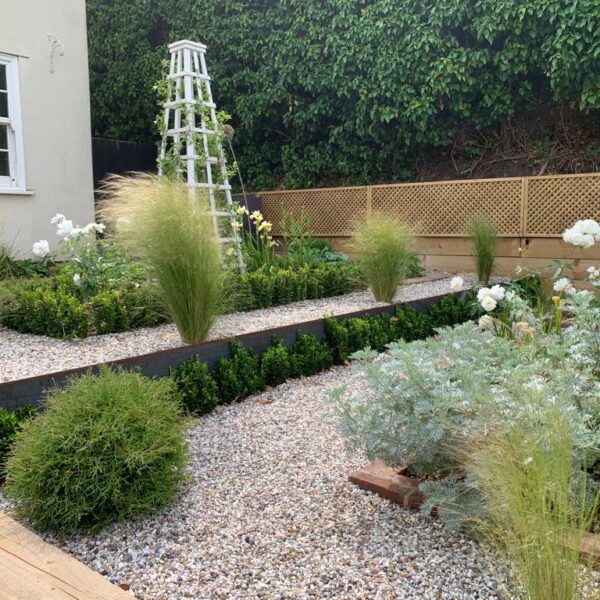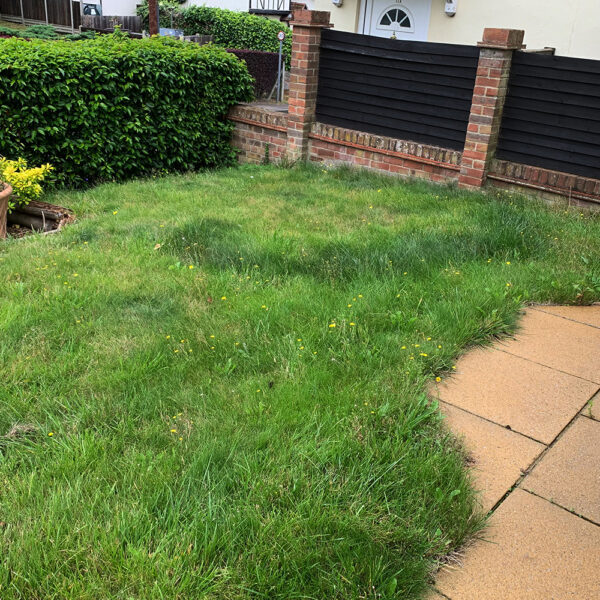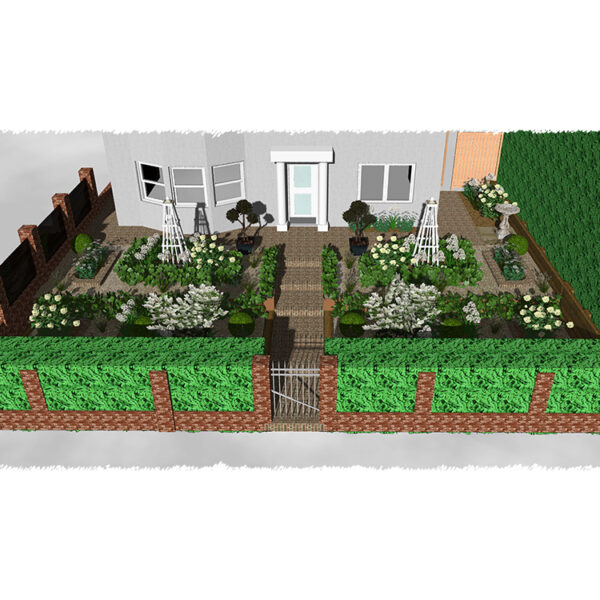Client's Brief
Location
Coggeshall, Essex
The front garden to this property was laid to lawn with a metre height difference between pavement and front door. The existing central steps were of different heights and depths with the levels at various heights and gradients.
The brief was to transform this space into an elegant classical front garden to match the formality of the front facade of the house.


