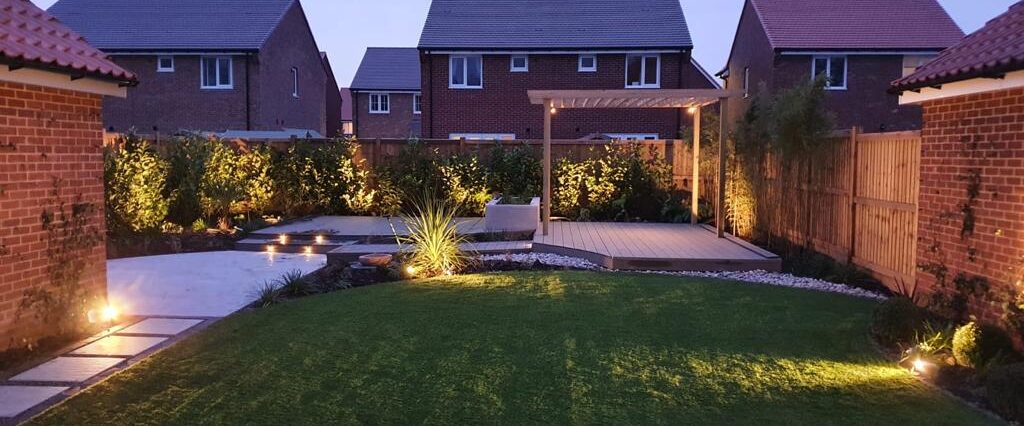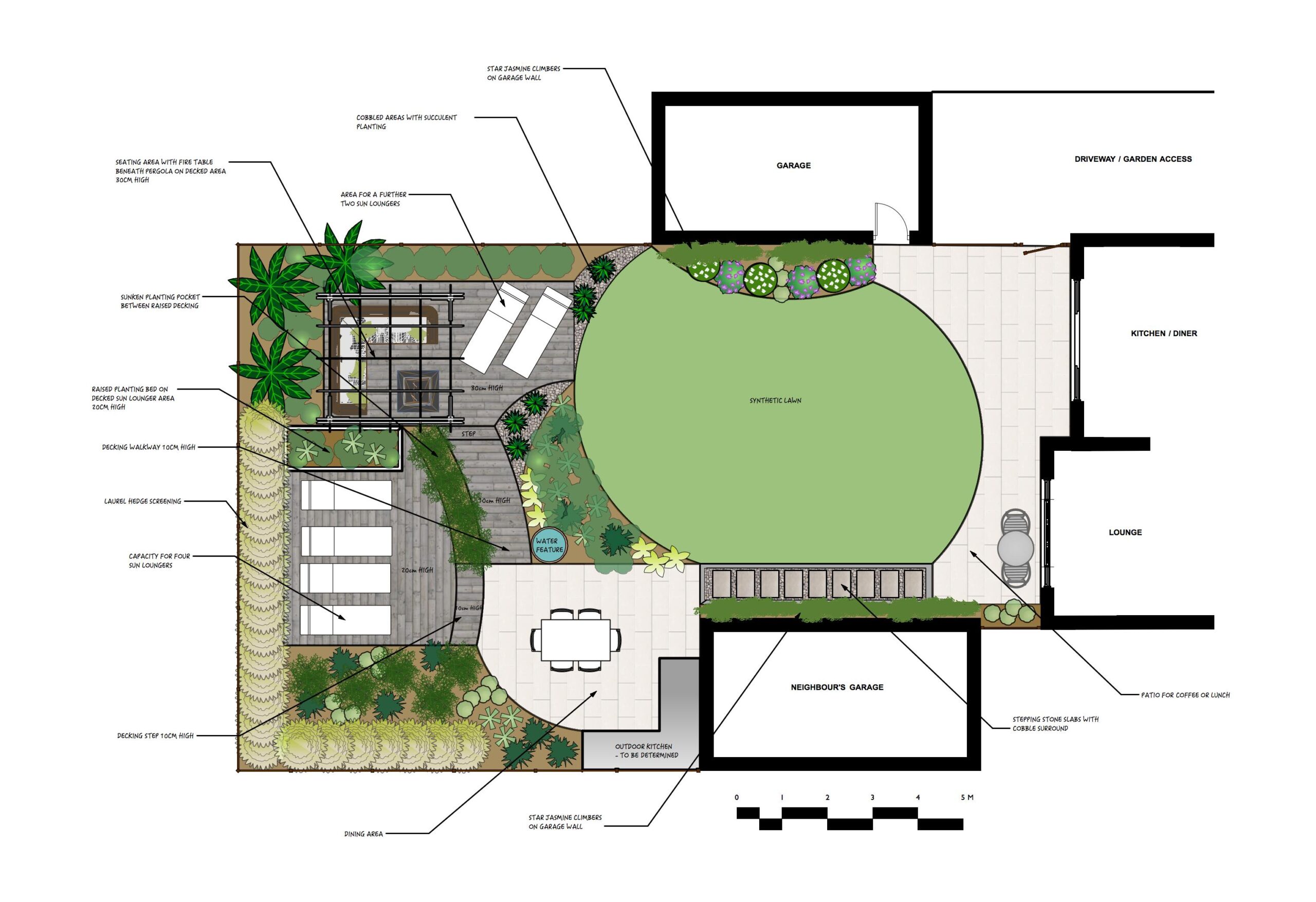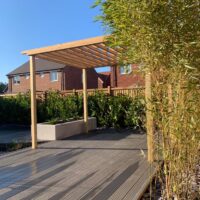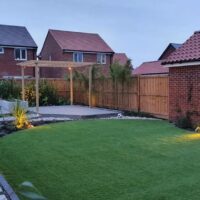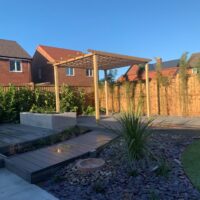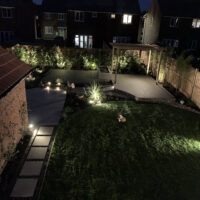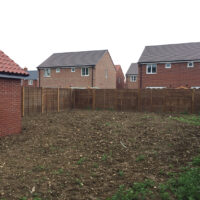Client's Brief
Location
Halstead, Essex
Sun was a key factor in the brief for this new build property garden. Different areas throughout the day were required for sunbathing, together with a multi-level decked area with pergola and seating area. A large lawn and screening of all fences and garage side walls were also required. An outdoor kitchen to be built at a later stage will be linked to a dedicated dining area.

