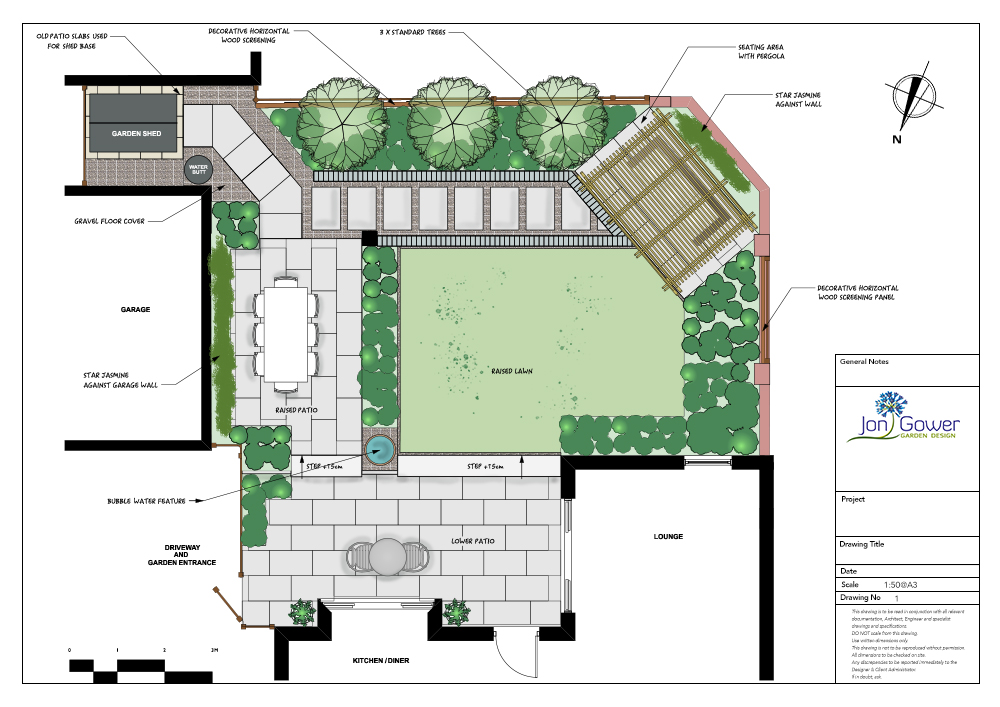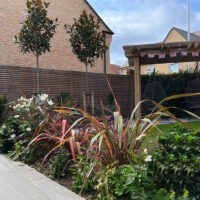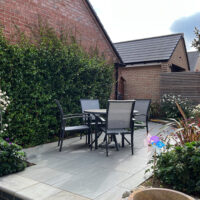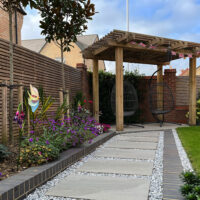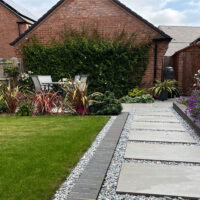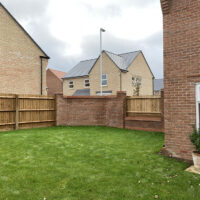Client's Brief
Location
Halstead, Essex
A property on a new housing estate, the client faced a sloping garden laid to lawn and little inspiration. The list of requirements included a shaded seating area, a large dining area, colourful planting and a level lawn. The view from within the house to the end fence and the neighbouring property’s side wall needed attention. A water feature near to the house and a hidden garden shed completed the brief.


