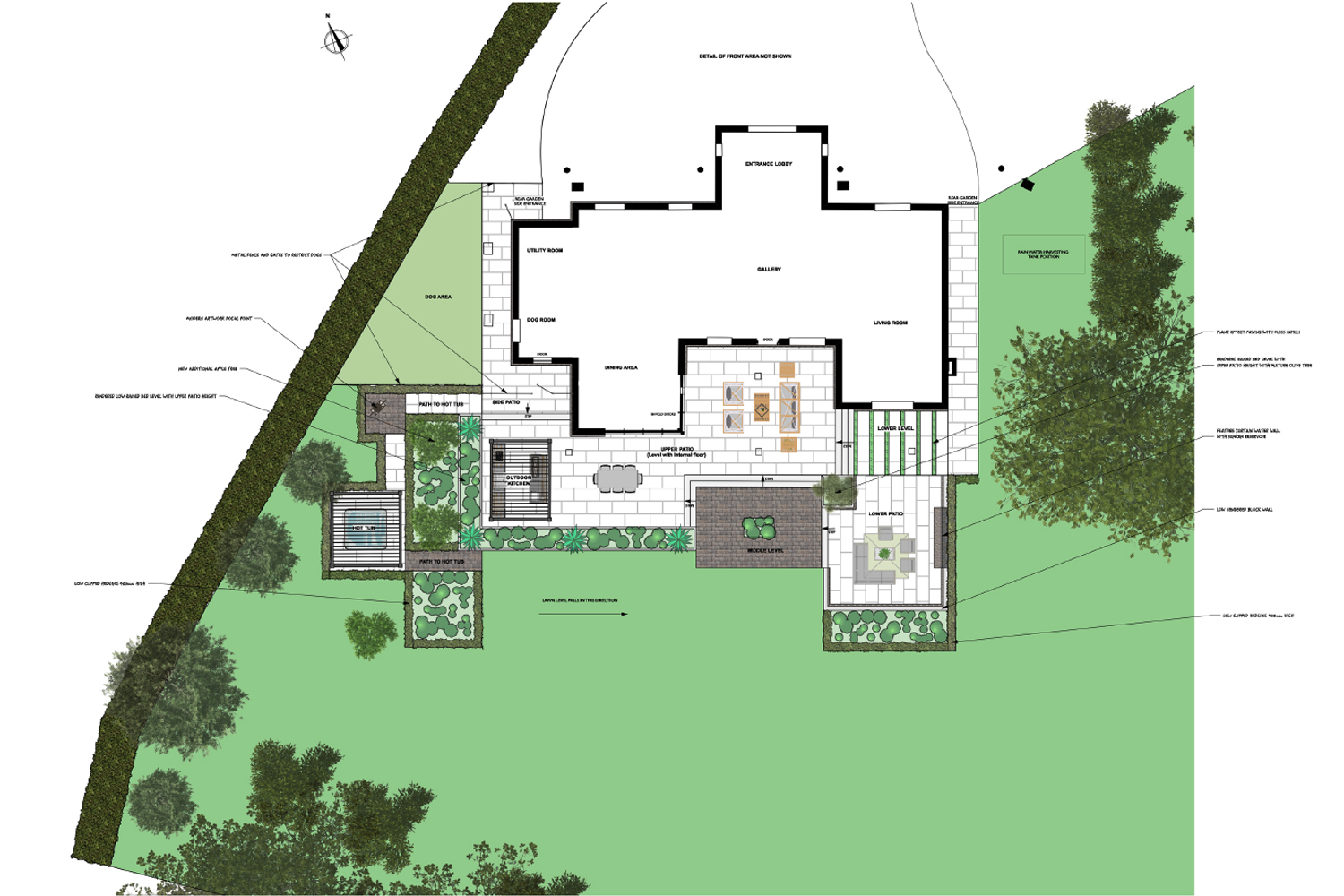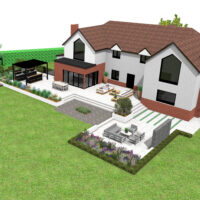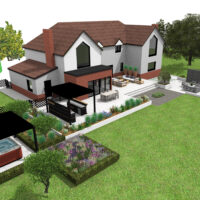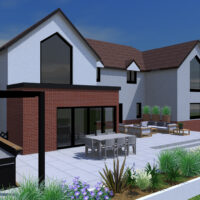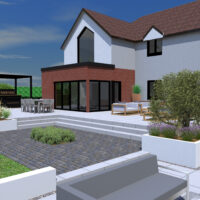Client's Brief
Location
Essex
A large project consisting of the demolition of an existing property and the design and build of a new more contemporary dwelling within a rural location. The rear garden area required a large raised patio area with an equal threshold to allow the patio to blend seamlessly with the internal kitchen floor level taking advantage of the kitchen corner bi-fold door design. A covered outdoor kitchen and dining area, covered hot tub area, upper and lower lounge area and a contemporary ‘trickle’ water feature were also requested.


